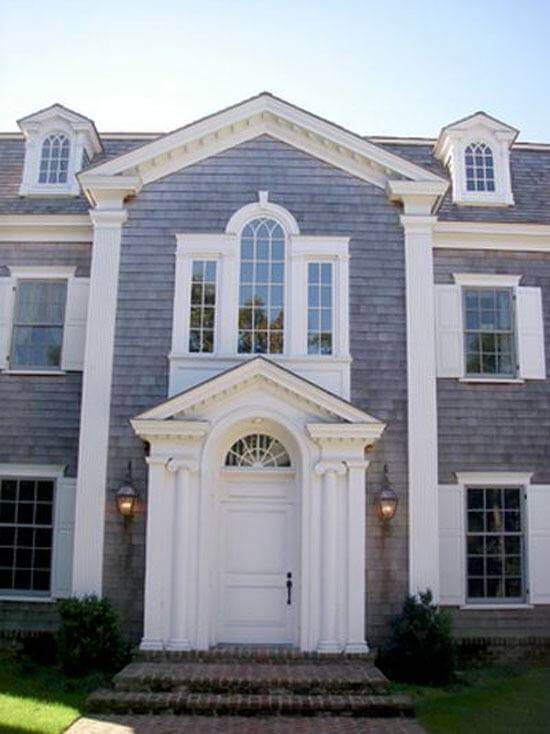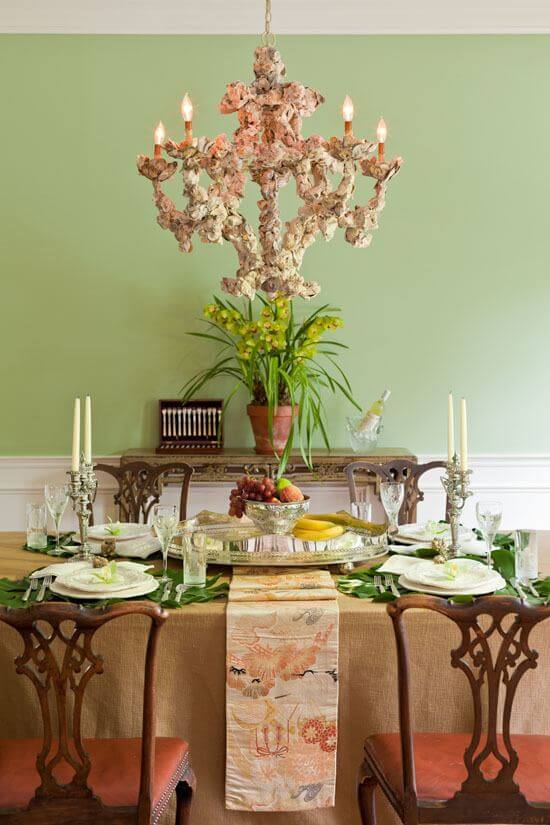Our post today is from SB Memphis Editor Christian Owen:
Be it a conflict of dialect, pace or protocol, when North meets South, friendly discord is imminent. But, with Southern grace, perseverance and artistic talent, interior designer Blanche Williams along with her father, Memphis-based architect John Millard, did not choose sides. Instead, they created a home replete with Southern as well as Northern charm.

During the week, Blanche and Jim Williams, both native Memphians, work in Manhattan while their two children, James (13) and Julia (10) attend schools in the city. The family breaks away from this rapid Monday-through-Friday schedule by escaping to their home in East Hampton, a North-South masterpiece designed by Blanche’s father, Memphis-based architect John Millard. Their summer home represents the seamless melding of regions that the Williams have respectfully insisted upon since moving to New York in the early 90s. Upon completion of the Hamptons home, Blanche says she was happy to finally have “a John Millard home of her own.”


Blanche’s father designed this majestic home with an overall style in keeping with the historic setting. “The house is designed in the Hamptons style with weathered cedar shingle siding and the traditional cedar shingled gambrel roof on a two-story structure with traditional white painted trim. This style is tempered with Georgian details including multi-paned double hung windows, shutters and a traditional entrance featuring a paneled wood door with its semicircular fan light, the classic columns, pediment and Palladian window above,” John describes. Old Carolina wood mould brick was used on the foundations, end walls, porte-cochere and garage as a Southern accent and a tie-in with the weathered look of wood shingles.
“A Doric-columned porch outside the family room is furnished with antique white painted wicker chairs and a sofa, while the pergola outside the guest room boasts columns festooned with purple Wisteria vines. Pink flowering crape myrtles mark the path to their pool, hot tub and pool house. All a statement of Southern heritage,” John explains.

While Blanche and her husband enjoy all that New York offers for entertainment, their individual careers and the children’s educations, the couple wanted James and Julia to live in a house with a yard to play in, part of the lifestyle they cherish from their childhoods in Memphis. Located on two wooded acres along a country road that follows the shoreline of Gardiner’s Bay on the south fork of Long Island, this scenic haven for sailboats and small, secluded beaches certainly fulfills their wish.

The floor plan is in the John Millard tradition with emphasis on light, openness and space. A large stone-floored entrance hall leads through a gracious arch to the living room and terrace beyond. The stone terrace at the rear of the house overlooks an extensive lawn and the deer preserve beyond. The dining room and library also appear through large cased openings to the right and left. Handsome wide-planked flooring in these rooms is French baked oak.

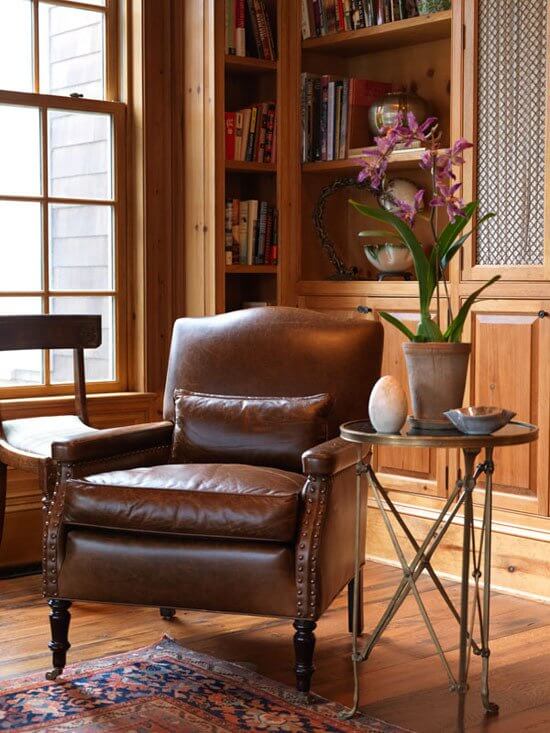
A family room and kitchen area with herringbone-patterned brick floors, a stone fireplace, antique hand-hewn beams, and wormy chestnut cabinets and trim welcome informal gatherings year round. “The family room is our coziest, most comfortable room with it’s warmly textured walls and over-scaled Mecox Gardens sofas. We spend the majority of our indoor family time in this room doing everything from playing board games to dining and watching movies,” Blanche says.
Directly over the family room mantel is a daffodil painting by Caroline Coolidge Brown of Memphis. The father-daughter team designed the mantel itself based on details Blanche had appreciated on other antique mantels. Her father’s partner, Bill Stevens, was able to combine Blanche’s detailed wish list into a detailed plan, and Christie Stone of Memphis carved the mantel out of limestone and shipped it to them. “There are such quality craftspeople in Memphis. When I need leaded glass, ironwork or custom stonework, I will always call my Memphis sources,” says Blanche.



Blanche points out that Mid-South influences and resources abound throughout their East Hampton home. There are Marjorie Liebman paintings hanging in the living room, and on the living room rattan coffee table there is a Mimi Dann bowl. “I collect her pottery; I am absolutely in love with the organic beauty of her pieces, and her glazes are so multi-dimensional,” Blanche says. The serpentine antique mirror over the mantel and reproduction gold and white urns holding orchids, displayed on the mantel, were purchased from Frankum Antiques in Germantown. “Linda Frankum has such an amazing eye,” Blanche adds.” “I cannot resist stopping in whenever I’m in town. We have purchased a number of pieces from her throughout the years, ranging from armoires to lighting to accessories.” For example, the English antique pine corner cabinet, antique English chairs around the family room table, antique tortoise shells hanging to the right of the family room mantel and the ceiling light fixture over their kitchen island were all selected from Frankum Antiques for this East Hampton residence.
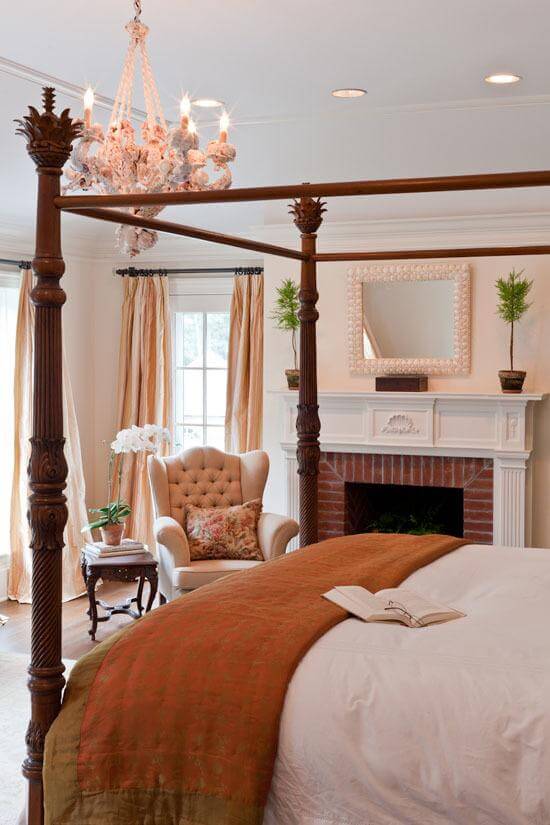


Blanche is the daughter of an accomplished architect and a mother who, among many successful creative pursuits, designed a popular line of children’s clothing and was admired among friends for her sophistication and grace—living beautifully is one of Blanche’s innate qualities. Her elegant Southern background blended with all that she learned as a graduate student at Parsons School for Design and as a design associate with Nancy Corzine come together for a unique interior design approach.
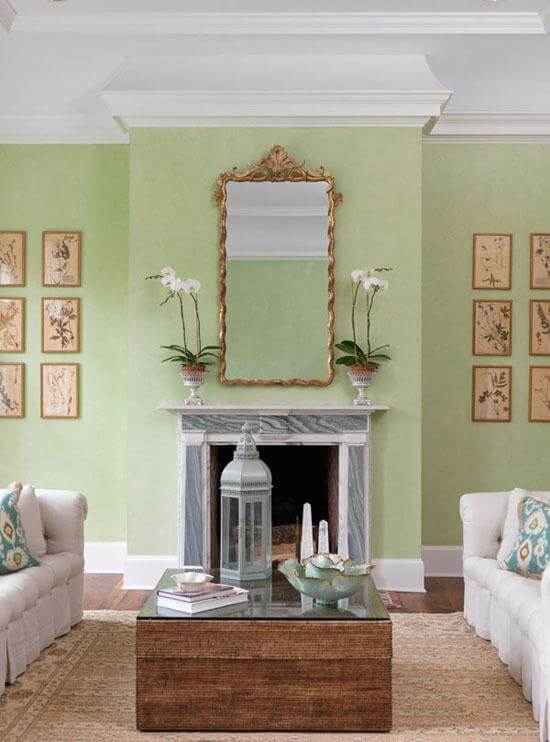
The North, an elegant setting on historic Long Island, meets the South, father-daughter creative professionals with distinct Southern character in their personalities and design work. The result—architectural harmony and a Southern influence in East Hampton.








